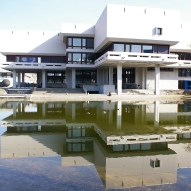Zusammenfassung
The spatial arrangement of tenants is currently one of the main topics in shopping centre research. This paper shows how a Geographic Information System (GIS) can be used to analyse the tenant structure. Given the recommendations in the literature, the analysis may help to improve the situation within a certain shopping centre. Therefore, we introduce the variable clumping method and kernel ...
Zusammenfassung
The spatial arrangement of tenants is currently one of the main topics in shopping centre research. This paper shows how a Geographic Information System (GIS) can be used to analyse the tenant structure. Given the recommendations in the literature, the analysis may help to improve the situation within a certain shopping centre. Therefore, we introduce the variable clumping method and kernel density estimation into shopping centre research in order to analyse retail category concentrations, customer flows and coupling in a shopping centre. Applying these techniques to a German shopping centre showed that spatial concentration can be observed within the retail categories of food, health & body and fashion and that the pass ratio declines according to the distance from the central point of the shopping centre. Also, shops in the same retail category have higher coupling than those of different categories, and unexpectedly spatially separated shops have a slightly higher coupling than non-spatially separated ones. Overall, the use of GIS improves the quality and the speed of spatially based analysis, and thus should be used more frequently in scientific shopping centre research and shopping centre management.




 Altmetric
Altmetric